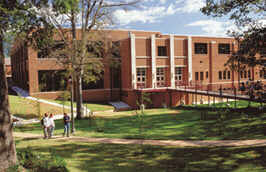
 |
| FOR IMMEDIATE
RELEASE (12/00)
Contact: Lynn Stewart, Centenary News Service 318-869-5120 Centenary College
Dedicates
SHREVEPORT, LA -- Centenary College's first-ever swimming pool and its state-of-the-art Fitness Center were cause for celebration Thursday, Dec. 7 during grand opening festivities in the new facility. Dr. Kenneth L. Schwab, president, and William G. Anderson, chairman of the Centenary Board of Trustees, presided over the grand-opening ceremony at 1 p.m. in the gymnasium. Also speaking were Dr. Victoria LeFevers, chair of the Department of Health and Exercise Science, and Dawson Taylor, president of the Student Government Association. Members of the Centenary Brass Quintet and the Centenary Cheerleaders performed and Centenary Chaplain Jack O'Dell offered a dedicatory prayer. The former Haynes Gymnasium was extensively remodeled and the building almost doubled in size to accommodate the new Fitness Center, although its facade on Kings Highway remains much the same as in the past. Just inside the former entrance, the Haynes Conference Room reflects the past of the historic building. The 25-yard, six-lane pool offers a stunning view of the Arboretum and the Peavy Gardens and Climbing Tower. The view is available, as well, to runners and joggers taking advantage of the raised running track on the second floor. Complete with a slip-resistant rubberized surface, the track travels almost an eighth of a mile around the inside of the building. On the south end, the view from the track opens to the gymnasium below. The gym has been enlarged by taking in the space formerly occupied by the concrete bleacher area. It accommodates one college-size basketball court or two regulation-size high school courts. Volleyball and badminton will be played there also. New bleachers are moveable to accommodate various activities. Some of the beautiful old floor finds new life in the main entrance area, which opens to the east toward Cline Hall, and in the lobby areas near the elevator and the locker rooms/saunas. Also on the first floor are offices for the building manager and the faculty members of the Department of Health and Exercise Science. Additional features on the second floor include two racquetball courts, an aerobics room, a dance room, a free-weight area and a space for cardio and stack equipment. The basement will house four classrooms and an expanded and updated Rifle Team area. The Centenary Fitness Center is the largest of six projects that were covered in a $12 million bond issue designed to meet student needs and improve the campus. It was completed in 18 months as a project of The Newman Partnership, architects, and McInnis Brothers Construction, Inc., general contractor. - 30 -
|
